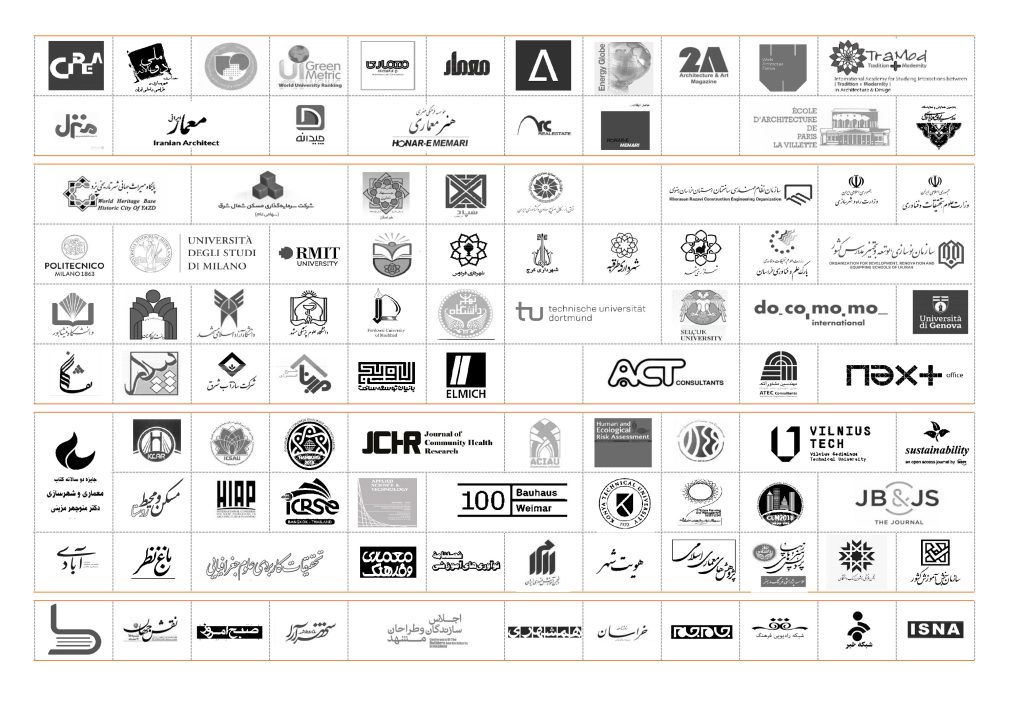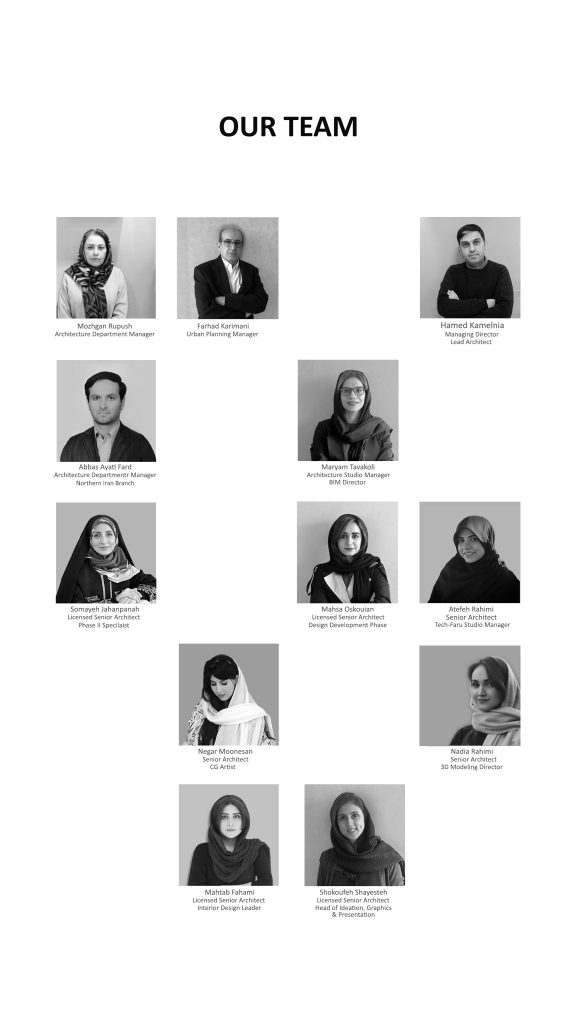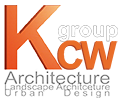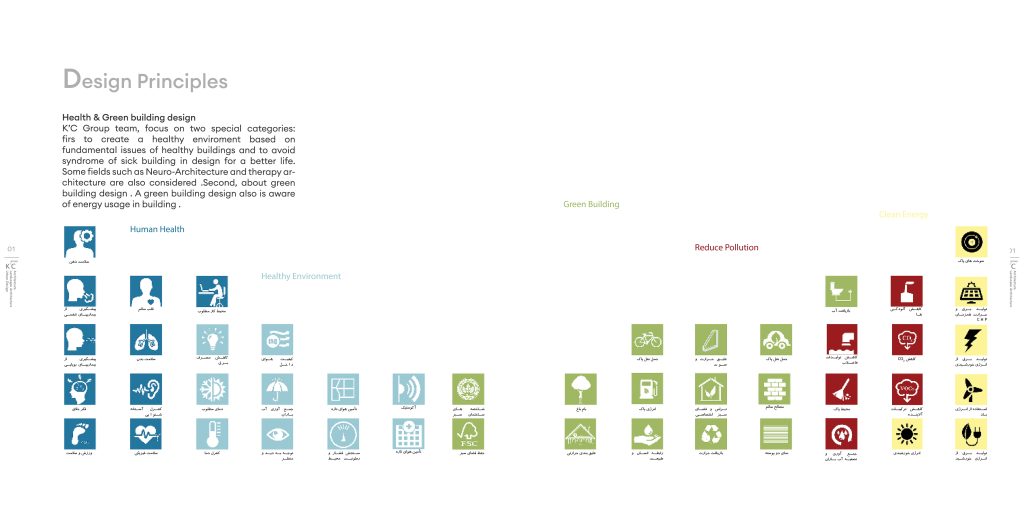About Us

Educational Background
Thesis title: Architecture & Community Based Design Paradigms (accepted with the highest rate)
| 2009 | Ph.D. in Architecture, University of Tehran, IRAN |
| Thesis title: Architecture & Community Based Design Paradigms (accepted with the highest rate) |
2009 Ph.D. in Architecture, University of Tehran, IRAN
– Thesis title: Architecture & Community Based Design Paradigms (accepted with the highest rate)
2003 M.A. in Architecture, University of Guilan, IRAN
– (First place- School of arts and architecture)
– Dissertation title: school without walls (accepted with the highest rate)
1995 Mathematics & Physics Diploma, Mashhad , IRAN
– (First place in city of Mashhad)
Teaching Background
2007-2016 Academic Staff, University of Ferdowsi, Mashhad, Iran-Associated Professor
2009-2011 Visiting professor in Architecture, University of Tehran, Kish Branch, Iran
2009 Lecturer in Architecture, University of Joundishapoor, Ahvaz, Iran
2002-2009 Lecturer in Architecture, Azad University, Mashhad Branch, Iran
– Teaching Fields:
– School Design, Environmental Psychology, Basic of Architecture and Urban Design, Contemporary Architecture, Green Architecture, Sustainable design
Professional Background
1995-2015: Co-operation with : Äbad consulting engineers- Guilan province, Iran- Part consulting engineers- Tehran, Iran- Naghshan consulting engineers- Mashhad, Iran- UNESCO and Cultural Heritage, Iran- Historical city of Yazd Cultural Heritage site, Iran- Organization of school renovation, development and mobilization, Iran- Energy department of RMIT, Australia- Sazab e Shargh consulting engineers –Mashhad, Iran-ELMICH Ltd, Singapore- ACT atelier, – Paris, France, – Next Office atelier, Tehran,Iran.
2015-2016: Dean of Faculty of Architecture & Urban Planning, FUM, Iran. http://um.ac.ir/
2016 Contact person for academic collaboration between FUM & UNIGE(University of Geneva, Italy)
2016 Contact person for academic collaboration between FUM & Polytechnic University of Milan, Italy
2020 Engineering Business License (Grade 1)-Architecture Ministry of Housing and Urban Development -IRAN
Research Background-Book
2007 Design Grammar of Learning Environments (Persian ed,), Sobhan e noor publisher, Tehran, Iran- Award: Book of the year
2008 A Comparative Analysis of Urban Conservation experiences (Persian ed,), Cultural Heritage publisher, Yazd, Iran
2012 Contemporary Architecture- from East to West (Persian ed,), Elm e Memar Publisher, Tehran, Iran
2013 Community Architecture: from theory to practice (Persian ed,), University of Tehran publisher, Tehran, Iran- Award: Book of the year
2015 Basic Principles of University Architecture (Persian ed,), University of Ferdowsi publisher, Mashhad, Iran
2015 Theory of Modernity in Architecture (Persian ed,), University of Tehran publisher, Tehran, Iran
2020 Theory of Modernity in Iranian Architecture (Persian edition,), Fekrenobook publisher, Tehran, Iran
Article, Seminar, Lecture
- Kamelnia, Hamed (2005) School without walls, Architecture & Culture Journal, Vol. 6, No.22, summer: 34-40
- Kamelnia, Hamed (2006) Architectural programming: An integrated approach to architecture and engineering, Äbadi Journal, Vol.16, No.50, spring: 10-14
- Diba D, Kamelnia H, et all (2006) an approach to the contemporary architecture on Iran, Architecture & Urbanization Journal, No.84, Spring: 18-30
- Kamelnia, Hamed (2006) Design with keywords, Architecture & Culture Journal, Vol. 7, No.25, Autumn :12-20
- Kamelnia, Hamed (2007) Colors and its mythological expression in architecture, Äbadi Journal, Vol.17, No.56, Spring :10-16
- Kamelnia, Hamed (2007) De-identifying architecture, Äbadi Journal, Vol.15, No.48, autumn: 64-70
- Shayan H, Kamelnia H(2008) Regionalism and issues of cultural interactions, Architecture & Urbanization Journal, No.90-91, summer: 10-16
- Kamelnia H, Taghaboni A (2009) Conceptualization in architecture: A comparative analysis of conceptual architecture & conceptual art in contemporary age, Name.ye. Memary & Shahrsazi, Vol. 2, No. 2, spring & summer: 93-111
- Kamelnia, Hamed (2009) New schools in changing worlds, Me,mar Journal, No.49, summer 2009 :156-158
- Kamelnia H, Islami ,S. Gh, Hanachi P (2009) Community architecture approach in architecture, Honar-Ha-Ye-Ziba Journal, No.39, Autumn :47-61
- Kamelnia H, Haghir S(2009) Design patterns of green space in CFC.(case study: child friendly city of BAM), Bagh-I-Nazar Journal, Vol. 6, No.12, Autumn & Winter :77-88
- Kamelnia, Hamed (2010) A new outlook at design of learning environments, Architecture & Culture Journal, Vol. 12, No.41, Autumn :6-14
- Kamelnia H, Shayan H, Vesagh H (2010) An investigation of the role and place of social criteria in realizing the restoration of deteriorated urban fabrics, Abadi Journal, Vol.20, No.67, summer 2010 :18-24
- Kamelnia H, Islami ,S. Gh, Hanachi P(2011) Assessing community architecture based on SCI. Hoviateshahr Journal, No.7, Autumn & Winter :131-140
- Sari N, Kooshiar H, Vaghee S, Kamelnia H.(2014) Elderly’s Quality of Life and Related Factors Among nursing Home Residents in Mashhad, 2013. J Mazandaran Univ Med Sci.; 23 (1) :243-252
- Kamelnia, Hamed (2013) Community Architecture approach in Cluster Housing design-Assessing Methods of participation in contemporary housing design, Naqshejahan Journal, Vol. 3, No.2, Autumn :63-73
- Kamelnia, Hamed (2013) Green Architecture in New Cities –National Conference of Green Building, Mashhahd, Iran- http://gbc2013.um.ac.ir
- Kamelnia, Hamed (2013) Assessing Vertical Forest in Milan (Bosco Verticale) –National Conference of Green Building, Mashhad, Iran-
- Kamelnia, Hamed (2013) New Paradigms in Contemporary Islamic Architecture –6th National Conference of City Planning, Mashhad, Iran
- Kamelnia, Hamed (2014) Effect of Linear and nonlinear design in Contemporary Islamic Architecture –International Conference of New Horizons in Architecture & Urban Design, Terhan, Iran- http://hiapcongress.ir
- Kamelnia H, Taghabon A, Haghir S (2014) Originality in Contemporary Architecture ,University of Tehran, Terhan, Iran
- Kamelnia H, Fereydoni F, Mirzaee N. (2015) Effect of Sustainable design in Reduction of SBS (sick building syndrome) –International Conference of New Horizons in Architecture & Urban Design, Terhan, Iran
- Kamelnia H, Alipoor F. (2014) Comparative Analysis of Political Factors in Architecture of Iran & Turkey –2th International Conference of New Horizons in Architecture & Urban Design, Terhan, Iran
- Yasani H, Shariatmadar H, Kamelnia H (2015) Solutions to Meet the Psychological Needs of Tall Residential Users, 2th High rise Building Conference, The Effect of Highrise Building in Urban Sustainable Life
- Naghdbishi R, Barghjelveh Sh, Islami S GH, Kamelnia H.(2015), The Qualitative Analysis on Contemporary Approaches toward Architectural Training in Iran , International Journal of Architecture and Urban Development , Volume ( 5 ) : 63-72
- Toosi M, Feizabadi M, Kamelnia H (2016) Physical-Spatial Needs Assessment of Non-Iranian Students in University Dormitories, 4th. International Congress On Civil Engineering, Architecture, And Urban Development
- Ghabdian F, Kamelnia H (2016) Physical-Spatial Needs Assessment of Non-Iranian Students in University Dormitories ,4th. International Congress On Civil Engineering, Architecture and Urban Development
- Ashrafi R , Kamelnia H (2016) Teachers’ Participation In Designing An Educational Complex: Applying “Role” Technique In Iran, International Journal Of Applied Science And Technology, September 2016, Vol. 6, No. 3
- Naghdbishi R, Barghjelveh Sh, Islami S.Gh, Kamelnia H (2016) Considerations Of Gibsonian Affordances In Systematic Exploration Of Design Process Model In Architectural Education, Hoviatshahr Journal, Vol. 10, Issue 2 ,ISC
- Kamelnia, Hamed (2016) Green Architecture: Form, Space and Energy, Asr E Bargh Journal, Vol 1, Issue 3 (3-2016)
- Shirrafie Ardakani M, Kamelnia H (2017) Study Environmental Factors Affecting the Health of Child Based On Sustainable Architecture Components (At Children’s Hospital Design), Proceedings of The 3rd International Congress On New Horizons In Architecture And Planning
- Kamelnia, Hamed (2017) Challenges To Design Green High-Rise Building In Iran, Assessing And Analyzing Usage Of Green Building Technology (Case Study: Residential Green Towers, Iran),Naqshejahan,Basic Studies And New Technologies Of Architecture And Planning, Vol.6, Issue 4,ISC
- Ghabdian F, Kamelnia H (2017) Intercultural Interactions and Sustainable Multicultural Architecture in Dorm Design; Case Study: Dormitories in Islamic Countries, Proceedings of the 3rd International Congress on New Horizons in Architecture and Planning
- Rezaie N, Kamelnia H (2017) Investigation of Effective Factors in Zero Energy Buildings Design, Proceedings of The 3rd International Congress On New Horizons in Architecture and Planning
- Ataee S, Kamelnia H.(2017) Renewable Energy Sources In The Sustainable Architecture– International Congress On Civil Engineering , Architecture And Crisis Management
- Rezaie N, Kamelnia H (2017) Investigation Of Sustainable University Campus Design Factors In Case Of The Middle East Countries ,Proceedings Of The 3rd International Congress On New Horizons In Architecture And Planning
- Sahebzadeh S, Heidari A, Kamelnia H, Baghbani A (2017) Sustainability Features Of Iran’s Vernacular Architecture: A Comparative Study Between The Architecture Of Hot–Arid And Hot–Arid–Windy Regions,Sustainability,Vol.9,Issue5. https://doi.org/10.3390/su9050749-Q2
- Sadeghi S, Ekhlassi A, Kamelnia H (2017) Analysis of Architectural Aesthetic Principles ,3th Conference and Exhibition of Mass Housing and Building of Tehran
- Gholami H, Feizabadi M, Kamelnia H, Oloomi Beigi M, (2018) Investigating The Effect of Using Atrium in Reducing Energy Consumption for Office Buildings in Cold and Semi-Arid Climate of Iran, International Congress On Avant-Garde Contemporary Architecture and Urbanism in Islamic Countries
- Moayedi M, Kamelnia H (2018) Investigation of Environmental Health Factors in Universities of Islamic Countries–International Congress On Avant-Garde Contemporary Architecture and Urbanism in Islamic Countries
- Moayedi M, Kamelnia H (2018) Investigating The Effect of Work Environment Design On Reducing Employee Job Stress, The 3rd International Conference On the New Horizons in The Civil Engineering, Architecture and Urbanization
- Moayedi M, Kamelnia H (2018) Investigating The Effect of Physical Environment On Employee Satisfaction in Work Environments, The 3rd International Conference On the New Horizons in The Civil Engineering, Architecture and Urbanization
- Gholami H, Feizabadi M, Kamelnia H, Oloomi Beigi M (2018) Investigating Different Methods of Using Dsf in Reducing Energy Consumption for Office Building in Iran, Civil Engineering, Architecture and Urbanism of the Islamic Countries
- Shahabi R, Kamelnia H, Ghafarzadegan K (2018) Typology Review of Open and Semi Open Spaces as A Link Between Nature and Health in Healthcare and Therapeutic Environments, International Congress of Science and Engineering, Hamburg, Germany
- Gholami H, Feizabadi M, Kamelnia H, Oloomi Beigi M (2018) Investigating Building Design Solutions and Morphology On Energy Consumption in Office Building, International Congress of Science and Engineering, Hamburg, Germany
- Sadeghi S, Ekhlassi A, Kamelnia H (2018) Analysis of Structural Aesthetics of Iranian Architectural Styles, International Conference On Civil Engineering, Architecture and Urban Management
- Zoghi Hoseini E, Diba D, Kamelnia H, Mokhtabad M. (2018) New Trends in Critical Regionalism Through the Lens of Tzonis And Lefaivre , Creative City Design, Winter2018 ,Vol.2,No.1
- Mirzaee M, Kamelnia H (2019) Analysis of Architectural Programming in Universities of Islamic Countries (Comparative Analysis of Masdar Institude, Qatar University, Lahore University), International Conference On Civil Engineering, Architecture and Urban Regeneration
- Mirzaee M, Kamelnia H (2019) Analysis of Effective Parameters in Design of Faculty of Architecture with Emphasize of Architectural School in Islamic Countries, International Conference On Civil Engineering, Architecture and Urban Regeneration
- Hamed Mirjafari A, Sadeghpoor Heravi Z, Kamelnia H (2019) Studding The Situation of Context Form of Deconstruction Viewpoint, International Conference On Researches in Science & Engineering, Thailand
- Feizi F, Kamelnia H (2019) Examining The Types of Ideas and Concepts in The Proce’ss of Architectural Design from The Perspective of Theorists Contemporary Architecture, The 4th National Conference On Sustainable Architecture and City
- Khosravi F, Mr Saghafi, Kamelnia H (2019) Investigating The Effective Indicators In Designing Community Rural Schools Using Collaborative Approaches (Case Study: Zirkan Village Of Mashhad) – Journal of Housing and Rural Environment, JHRE. 2019; 37 (164)- (ISC)
- Sadeghi S, Ekhlassi A, Kamelnia H (2019) Analysis Of Architectural Aesthetics Role In Iranian Houses؛ Case Study: Mashhad Historical Houses, Journal Of Research In Islamic Architecture, Winter 2019 ,No.21 ,ISC
- Kamelnia H, Karimani F (2019) Assessing Users’ Physical Needs In High-Rise Residential Building Design, Case Study: District 9 Of Mashhad, Iran ,Armanshahr Journal , Vol. 11, Issue 25, ISC
- Fanaei Sheikholeslami F, Mahdavinejad M, Kamelnia H (2019) The Use Of Smart Materials In Contemporarization Of Industrial Heritage, Modern Heritage and Future Legacy, Weimar, Germany
- Daneshvar N, Kamelnia H, Ropush M (2020) Investigating The Effect of Designing Work Spaces Based On Green Architectural Considerations, On Staff’s Health– National Conference On an Architecture, Civil Engineering, Urban Development and Horizons of Islamic Art in The Second Step Statement of the Revolution
- Kamelnia Hamed (2020) Architects in The Age of Pandemic and Power, International Congress of Architecture and Planning Space and Process in Architecture and Planning, Konya, Turkey
- Mirzaei N, Kamelnia H, Islami S.Gh , Kamyabi S, Assadi S.N (2020) The Relationship Between the Built Environment and Health Outcomes,3rd International Conference On Health, Treatment and Health Promotion, Georgia
- Zoghi Hoseini E, Diba D, Kamelnia H, Mokhtabad M (2020) Sustainable Regionalism: A Reading of the Sustainability Approach in The Context of Regionalist Architecture, Journal of Applied Researches in Geographical Sciences, ISC
- Etesam I, Kamelnia H, Mirzakuchak Khoshnevis A, Rezazadeh M (2020) Explanation The Meaningful Relation Between Ornamental Pattern And Structural In Tower Tombs In Khorasan (Qaznavi And Saljoughi Era) , Journal Of Research In Islamic Architecture , Spring 2020, No.26 ,ISC
- Eskandari Torbaghan Z, Hosseingholizadeh R, Kamelnia H (2020) A Conceptual Framework For Designing The Physical Space Of The Primary Schools Based On The Collaborative Learning Theory ,Journal Of Educational Innovations , Winter 2020 ,Vol.18, No. 72, ISC
- Mirzaei N, Kamelnia H, Islami S.Gh, Kamyabi S, Asadi S.N (2020) The Impact Of Indoor Environmental Quality Of Green Buildings On Occupants’ Health And Satisfaction: A Systematic Review,Journal Of Community Health Research-2020; 9(1): 54-65. DOI: 10.18502/jchr.v9i1.2574
- Kamelnia, Hamed (2020) Theory Of Community Architecture In contemporary Islamic Architecture Assessing Different Typologies Of Ca Based On “Architect-User” ,Ferdows E Honar Journal Of Art, Vol.1, No.1, DOI: 10.30508/fhja.2020.44654
- Zoghi Hoseini E, Diba D, Kamelnia H, Mokhtabad M (2020) Reading The Approaches Of Regionalism In The Works Of Contemporary Architecture Of Mashhad– Geography And Urban Space Development 7 (1),ISC
- Ghalehnovi A, Shahcheraghi A, Kamelnia H (2021) Evaluation of Green Roof System in Comparison with Ordinary Roof from Energy Consumption Perspective of Energy Efficiency in Line with Urban Planning, Quarterly of New Attitudes in Human Geography, Summer 2021, Vol. 13, No .3, ISC
Professional Background
1998-1999 Tourism master plan of the Masouleh historical town, (co-research group in strategic planning- client: ministry of culture and Islamic guidance– consultant: Abad consulting engineers-Rasht)
2000-2001 Kuh sangi apartment (250 sq. m, consultant: Mohseni and colleagues, client: private)
2000 Mollasadra apartment (500 sq. m, consultant: Mohseni and colleagues, client: private)
2000 Hamed apartment (500 sq. m, consultant: Mohseni and colleagues, client: private)
2000 Babak apartment (consultant: Mohseni and colleagues, client: private)
2000 Mashhad Carpet (consultant: Mohseni and colleagues, client: private)
2001-2004 Armes 1200 units residential complex, (main assistant designer – client: Armes group , consultant: Mohseni and colleagues – Mashhad)
2004 City of Mashhad entrance districts (strategic & urban design- client: Mashhad municipality- consultant: Part consulting engineering- Tehran)
2005 4500 units inexpensive residential town in Elahiye, competition, third place (client: physical development research center of mashhad- consultant: Mohseni consulting engineers – published in Memar magazine, no:33, October & November in 2009-10)
2005 Head office of municipalities’ districts 5 and 11 in Mashhad, competition, first place (client: Mashhad municipality- consultant: Naghshan consultant engineers- Mashhad, published in Memar magazine, no 38, August & September 2005-06)
2006 Urban design of streets lead to holy shrine, (chief designer,- client: Khorasan Razavi housing and urban development organization- consultant: Azad Islamic University)
2006 A proposal for underground urban life in holy shrine of Imam Reza, (strategic co designer- client: Samen municipality- consultant: Naghshan consultant engineers- Mashhad)
2006 Global Registration File of Yazd in the List of UNESCO, (project manager- client: cultural heritage organization of Yazd– consultant: Naghshan consultant engineers)
2007 physical planning of Naja Hotels (1200 rooms) , (main assistant in physical planning- client: cooperative organization of IRI police- consultant: Naghshan consultant engineers- Mashhad)
2007 Pakistan Hotel (main assistant designer- client: personal- consultant: Naghshan consultant engineers- Mashhad)
2009 Energy Park, faculty of engineering, ferdowsi university of Mashhad, (chief designer- technical office of school of architecture and urban planning with cooperation of energy group of RMIT University of Australia)
2009 Faculty of architecture and urban planning, (chief designer- client: Ferdowsi University of Mashhad- consultant : Naghshan consultant engineers- Mashhad)
2010 Medical office complex, (main assistant designer – client: personal- consultant: Mohseni and colleagues– Mashhad)
2010 Iranian school design– 9 types in primary, middle and high school, (chief designer- client: Khorasan Razavi organization of school renovation, development and mobilization- Naghshan consulting engineers)
2010 sun-air research institute , Ferdowsi University of Mashhad,(client: The Air force organization of air and space)
2010 Baran commercial residential complexes (10000 sq. m- chief designer-client: Armanshahr Paris investment company)
2010 janbaz commercial complexes (9000 sq. m- chief designer-client: Jahad Group)
2010 mojalal commercial residential complexes (12000 square meters- chief designer-client: Sazabe Shargh consulting engineers)
2010 ICT Center (3000 sq. m, consultant: Tech Faru, client: FUM)- https://aoa.ir/
2011 Bahar commercial complexes 1,2 (65000 square meters- chief designer-client: Sepad Andish company)
2011 Rezvan educational complex(12000 square meters- chief designer- client: Khorasan Razavi organization of school renovation, development and mobilization)
2011 student camp of Khorasan razavi-district5 (40000 sq. m- chief designer- client: ministry of education)
2011 clean rooms (1400 sq. m- chief designer- client: FUM)
2011-2014 Kowsar residential green towers (70000 square meters-design manager, consultant: Sazab Shargh-Iran & Act atelier, France– client: cooperative Jihad)- http://architizer.com/projects/kowsar-residential-green-towers/
2012 Bojnord sarigol hotel (800 sq. m- consultant: Kcw office – client: Esfarayen industrial complex EICO)
2012-2015 FUM Campus Master Plan (270 hectares -design manager, consultant: Fucmp office, client: FUM) – http://architizer.com/projects/ferdowsi-university-of-mashhad-campus-master-plan
2013 Namak Abrud residential tower (18000 sq. m – consultant: KCW – client: Private)
2013-2014 Sepad residential towers (40000 square meters- chief designer-client: Sepad Andish company)
2014 FUM martyr’s memorial (300 sq. m – consultant: Tech Faru – client: FUM)- http://iranian-architect.ir-https://aoa.ir/
2014 FUM Book Pavion (consultant: Tech Faru – client: FUM)
2014 Hotel khorasaniha-Karbala IRAQ (40000 sq. m – consultant: KCW – client: private)
2014 najaf residential complex (10000 sq. m – consultant: KCW – client: private)
2014 Fasham entertainment tourist park (4000 sq. m – consultant: KCW – client: private)
2014 Ashuradeh Island Master Plan (30000 sq. m – consultant: KCW – client: private)
2014-2015 Innovation & technology tower in FUM (consultant: Kcw office, client: FUM)
2014-2015 +9 Green Studio (design manager, consultant: KCW office, client: KRGT office)- http://architizer.com/projects/9-green-studio/
2015 University of Golestan Campus Master Plan (100000sq. m, consultant: Tech Faru, client: Golestan University)
2016 Neyshabur University Campus Master Plan (consultant: Tech Faru, client: Neyshabur University)
2016 Adelaide Villa-Australia (200sq. m, consultant: Kcw office, client: Private)
2017 Khorasan Science & Technology Park Master Plan (consultant: Tech Faru, client: Khorasan Science and Technology Park)
2017 Development center of advanced technology (100 sq. m, consultant: Tech Faru, client: FUM Faculty Of Engineering)- https://aoa.ir/
2017 FUM Faculty of Engineering Higher Education Department (consultant: Tech Faru, client: FUM Faculty of Engineering)
2017 Ferdows Urban Design (consultant: Tech Faru, client: Ministry of Road and Urbanism)
2018 Hashemiyeh apartment (250sq. m, consultant: Kcw office, client: Private)
2018 Villa No 17(500sq. m, consultant: Kcw office, client: Private)
2018 OMR Clinic (300 sq. m, consultant: Kcw office, client: Private)
2018 Khorasan razavi K.C.E.O building (14000 sq. m, consultant: Attec Consulting Engineering’s, client: C.E.O- Competition)
2018 Campus Border (consultant: Tech Faru /Attec, client: Mashhad Municipality)
2018 3ghaleh urban Design (consultant: Tech Faru, client: 3ghaleh municipality)
2018 Ferdows Entrance (consultant: Tech Faru, client: Ferdows Municipality)
2019 nZEB & Energy Park (500sq. m, consultant: Tech Faru, client: Sun-Air research institute)
2019 Feyzabad Urban Design (consultant: Tech Faru, client: Feyzabad Municipality)
2019 Lale Social Housing (15600 sq. m, consultant: Tech Faru, client: Maskan sazan Shargh) (published in Honar memari year book , 2019)
2019 Bazaar Toon (consultant: Tech Faru, client: Ferdows Municipality)
2019 Golshan Square Urban Design (consultant: Tech Faru, client: Ferdows Municipality)
2019 Feyzabad Bazaar (consultant: Tech Faru, client: feyzabad municipality)
2019 Nika Hair & Skin Clinic (350sq. m, consultant: Kcw office, client: Private)
2019-2021 Multi-Story Car Park (16000sq. m, consultant: Tech Faru, client: Torghabeh Municipality)-
2020 Ramsar Villa 01(350sq. m, consultant: Kcw office, client: Private)
2020 Ramsar Villa -02 (640sq. m, consultant: Kcw office, client: Private)
2020 Sari Villa (600sq. m, consultant: Kcw office, client: Private)
2020 3ghaleh municipality (500 sq. m, consultant: Tech Faru, client: 3ghaleh municipality)
2020-2021 Torghabeh Riverside Regeneration (1.3 km , consultant: Tech Faru, client: Ministry of Road and Urbanism)- https://2acaa.com/
2021 Razi Clinic (500sq. m, consultant: Kcw office, client: Private)
2021 Mountain House (900 sq. m, consultant: KCW office – client: Private)
2021 Pandemic Park (25 hectares ,design consultant: KCW office+Peydar Group- client: Mashhad Municipality)
2021 Ebne Cina Residential (1952 sq. m ,design consultant: KCW office – client: Private)
2021 Ojaksar Villa (145 sq. m ,design consultant: KCW office – client: Private)
2022 Arqavan Villa (667 sq. m ,design consultant: KCW office – client: Private)
2022 Pardis Villa (380 sq. m ,design consultant: KCW office – client: Private)
Manager:
Hamed Kamelnia
Studio Members
KCW Team:
Hamed Kamelnia mozhgan Rupush Farhad Karimani Abbas Ayati Fard Somaye JahanPanah Maryam Tavakoli Mahsa Oskouian Atefeh Rahimi Negar Moonesan Nadia Rahimi Shokoufeh Shayesteh Mahtab


